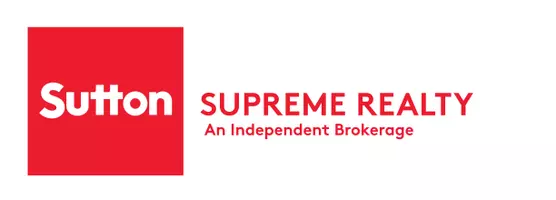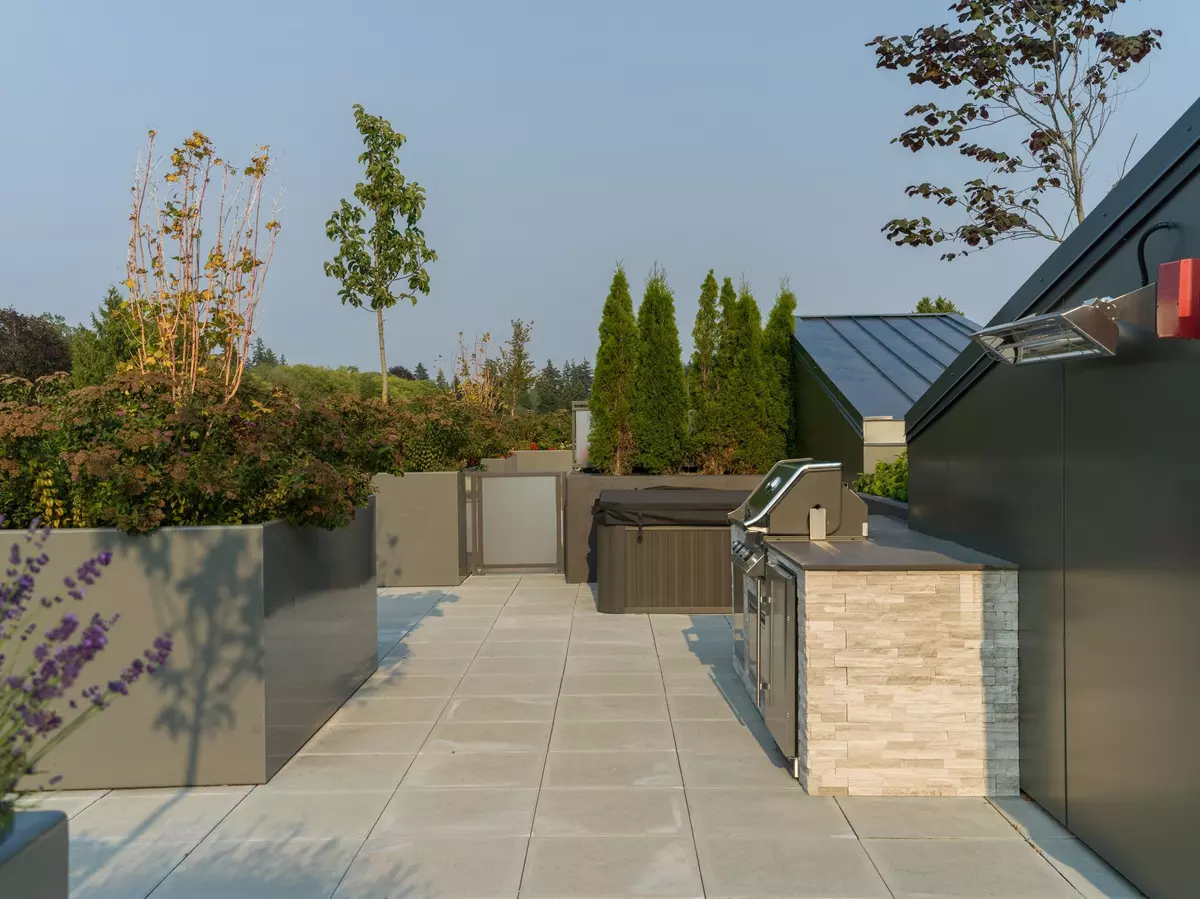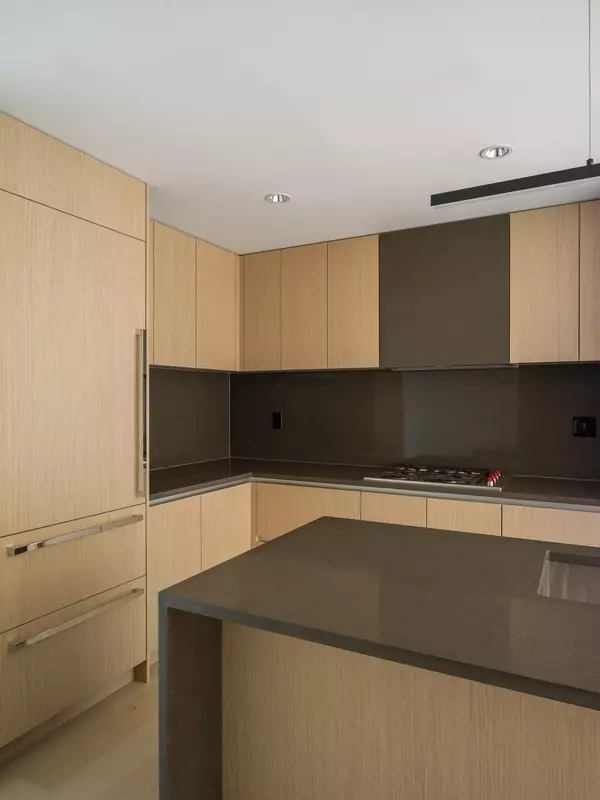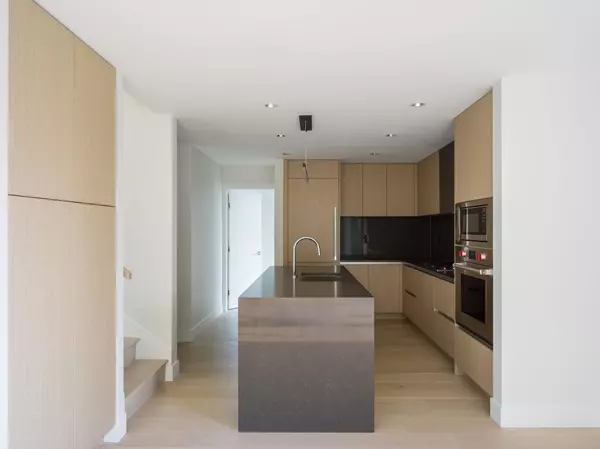Bought with Stilhavn Real Estate Services
$2,449,900
For more information regarding the value of a property, please contact us for a free consultation.
2 Beds
3 Baths
1,611 SqFt
SOLD DATE : 07/14/2025
Key Details
Property Type Condo
Sub Type Apartment/Condo
Listing Status Sold
Purchase Type For Sale
Square Footage 1,611 sqft
Price per Sqft $1,336
Subdivision Dunbar At 39Th
MLS Listing ID R3017831
Sold Date 07/14/25
Style Penthouse
Bedrooms 2
Full Baths 2
HOA Fees $1,394
HOA Y/N Yes
Year Built 2023
Property Sub-Type Apartment/Condo
Property Description
Welcome to the Custom Penthouse - Dunbar at 39th. This home has been customized with unique features not found in any of the other homes. including heated towel racks, outdoor soffit heaters and additional millwork built-ins. 1,611 sqft of indoor living combined with an incredible 1,544 sqft of private outdoor space that includes a private rooftop hot tub and outdoor kitchen. A serene and quiet NW exposure with 9' ceilings, two well separated bedrooms and a fully equipped millwork office space, upgraded, full-sized Wolf and Sub Zero appliances, waterfall-edge island, automatic roller shades, custom millwork within all closets along with in-floor heating in all bathrooms. Complete with two secure EV ready underground parking and a private storage.
Location
Province BC
Community Dunbar
Area Vancouver West
Zoning C-2
Rooms
Kitchen 1
Interior
Interior Features Elevator, Storage
Heating Forced Air, Heat Pump
Cooling Central Air, Air Conditioning
Flooring Hardwood, Mixed, Tile
Window Features Window Coverings
Appliance Washer/Dryer, Dishwasher, Refrigerator, Stove, Microwave, Wine Cooler
Laundry In Unit
Exterior
Exterior Feature Balcony
Community Features Shopping Nearby
Utilities Available Electricity Connected, Natural Gas Connected, Water Connected
Amenities Available Concierge, Caretaker, Trash, Maintenance Grounds, Gas, Hot Water, Management, Snow Removal
View Y/N Yes
View View From Roofdeck
Roof Type Other
Porch Patio, Deck, Rooftop Deck
Exposure Northwest
Total Parking Spaces 2
Garage true
Building
Lot Description Central Location, Near Golf Course, Lane Access, Recreation Nearby
Story 1
Foundation Concrete Perimeter
Sewer Public Sewer, Sanitary Sewer
Water Public
Others
Pets Allowed Cats OK, Dogs OK, Number Limit (Two), Yes With Restrictions
Restrictions Pets Allowed w/Rest.,Rentals Allwd w/Restrctns
Ownership Freehold Strata
Security Features Fire Sprinkler System
Read Less Info
Want to know what your home might be worth? Contact us for a FREE valuation!

Our team is ready to help you sell your home for the highest possible price ASAP

GET MORE INFORMATION







