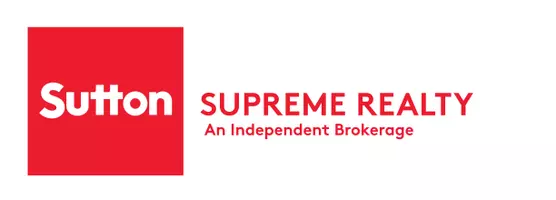Bought with RE/MAX Performance Realty
$749,000
For more information regarding the value of a property, please contact us for a free consultation.
4 Beds
2 Baths
1,674 SqFt
SOLD DATE : 01/13/2025
Key Details
Property Type Townhouse
Sub Type Townhouse
Listing Status Sold
Purchase Type For Sale
Square Footage 1,674 sqft
Price per Sqft $439
Subdivision Guildford Park Estates
MLS Listing ID R2938034
Sold Date 01/13/25
Bedrooms 4
Full Baths 2
HOA Fees $621
HOA Y/N Yes
Year Built 1988
Property Sub-Type Townhouse
Property Description
NEW ROOF! Welcome to Guildford Park Estates! The ultimate family home & convenient location! This gem offers an impressive 1672 sq/ft of living space and a spacious double side-by-side garage, creating the perfect house-like feel. The main floor offers a wonderful open concept perfect for entertaining and family gatherings. As well as a great size bedroom with a full bathroom. Upstairs you'll find 2 primary size bedrooms with cheater ensuite to both rooms and a large patio to enjoy your morning coffee. Downstairs, a bonus rec room awaits, offering addt'l flexibility as a 4th bedroom or an entertainment space for your family's unique needs. Freshly painted move in ready! located closed to hwy 1 for the commuter in the family. Call today this one wont last PICS ARE VIRTUALLY STAGED
Location
Province BC
Community Guildford
Area North Surrey
Zoning RT
Rooms
Kitchen 1
Interior
Heating Baseboard
Flooring Mixed
Fireplaces Number 1
Fireplaces Type Wood Burning
Appliance Washer/Dryer, Dishwasher, Refrigerator, Cooktop, Microwave
Exterior
Exterior Feature Balcony
Garage Spaces 2.0
Community Features Shopping Nearby
Utilities Available Community, Electricity Connected, Water Connected
Amenities Available Recreation Facilities, Maintenance Grounds, Management, Snow Removal
View Y/N No
Roof Type Asphalt
Street Surface Paved
Porch Patio, Deck
Total Parking Spaces 2
Garage true
Building
Lot Description Central Location, Recreation Nearby
Story 3
Foundation Concrete Perimeter
Sewer Public Sewer, Sanitary Sewer
Water Public
Others
Pets Allowed Yes With Restrictions
Restrictions Pets Allowed w/Rest.
Ownership Freehold Strata
Read Less Info
Want to know what your home might be worth? Contact us for a FREE valuation!

Our team is ready to help you sell your home for the highest possible price ASAP

GET MORE INFORMATION







