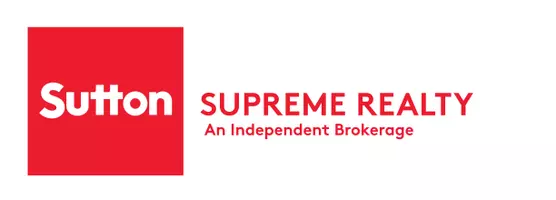
2 Beds
2 Baths
934 SqFt
2 Beds
2 Baths
934 SqFt
Open House
Sat Nov 08, 2:00pm - 4:00pm
Sun Nov 09, 2:00pm - 4:00pm
Key Details
Property Type Condo
Sub Type Apartment/Condo
Listing Status Active
Purchase Type For Sale
Square Footage 934 sqft
Price per Sqft $1,047
Subdivision Escala
MLS Listing ID R3064884
Bedrooms 2
Full Baths 2
Maintenance Fees $476
HOA Fees $476
HOA Y/N Yes
Year Built 2019
Property Sub-Type Apartment/Condo
Property Description
Location
Province BC
Community Brentwood Park
Area Burnaby North
Zoning RM5S
Rooms
Kitchen 1
Interior
Interior Features Elevator, Guest Suite, Storage
Heating Forced Air
Cooling Central Air, Air Conditioning
Flooring Laminate, Tile
Window Features Window Coverings
Appliance Washer/Dryer, Dishwasher, Refrigerator, Stove, Microwave, Range Top
Exterior
Exterior Feature Balcony
Garage Spaces 2.0
Garage Description 2
Pool Indoor
Community Features Shopping Nearby
Utilities Available Electricity Connected, Natural Gas Connected, Water Connected
Amenities Available Bike Room, Exercise Centre, Sauna/Steam Room, Concierge, Trash, Maintenance Grounds, Heat, Hot Water, Management, Other, Recreation Facilities, Water
View Y/N Yes
View Downtown, City, Mountains
Roof Type Other
Total Parking Spaces 2
Garage Yes
Building
Lot Description Central Location, Recreation Nearby
Story 1
Foundation Concrete Perimeter
Sewer Public Sewer, Sanitary Sewer, Storm Sewer
Water Public
Locker Yes
Others
Pets Allowed Cats OK, Dogs OK, Number Limit (Two), Yes With Restrictions
Restrictions Pets Allowed w/Rest.,Rentals Allwd w/Restrctns
Ownership Freehold Strata
Virtual Tour https://www.youtube.com/watch?v=g95YIyqCnDM


"My job is to find and attract mastery-based agents to the office, protect the culture, and make sure everyone is happy! "






