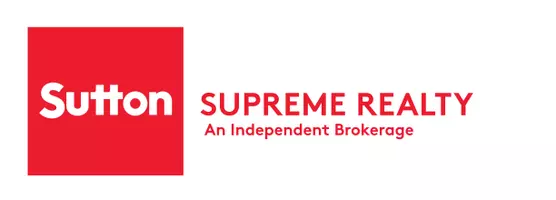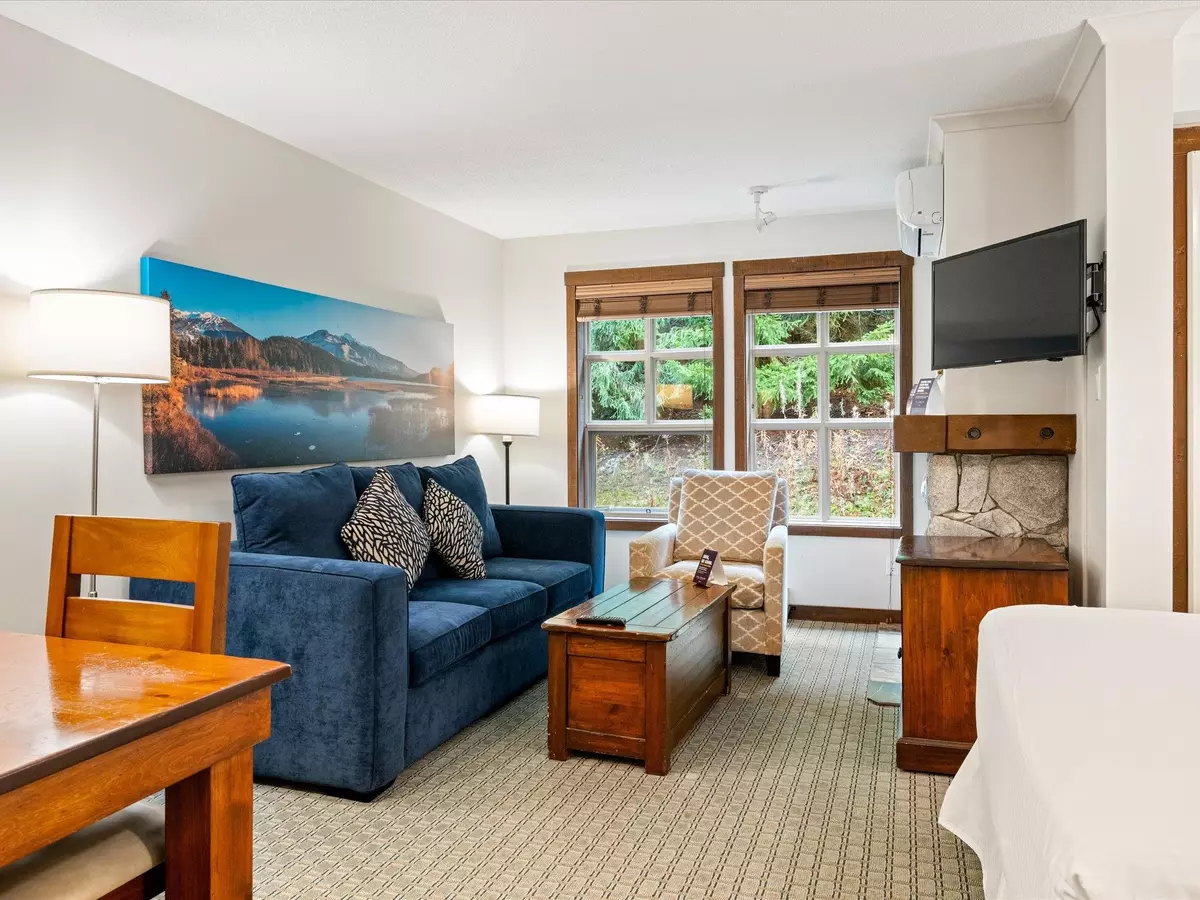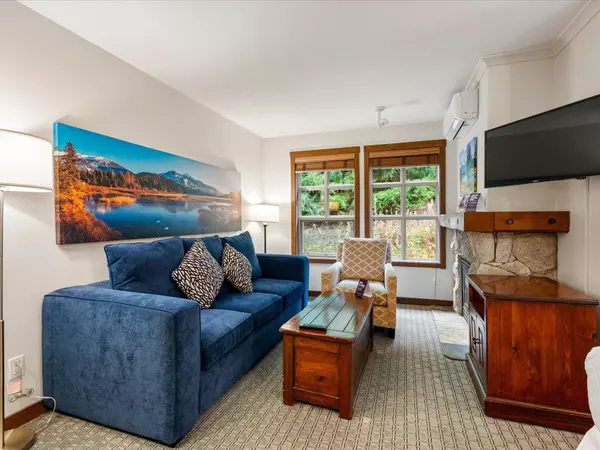
1 Bed
1 Bath
421 SqFt
1 Bed
1 Bath
421 SqFt
Key Details
Property Type Condo
Sub Type Apartment/Condo
Listing Status Active
Purchase Type For Sale
Square Footage 421 sqft
Price per Sqft $1,185
Subdivision Blackcomb Springs
MLS Listing ID R3064513
Bedrooms 1
Full Baths 1
Maintenance Fees $344
HOA Fees $344
HOA Y/N Yes
Year Built 1996
Property Sub-Type Apartment/Condo
Property Description
Location
Province BC
Community Benchlands
Area Whistler
Zoning TA18
Rooms
Kitchen 1
Interior
Interior Features Elevator, Storage
Heating Baseboard, Electric, Natural Gas
Cooling Central Air, Air Conditioning
Flooring Laminate, Mixed, Tile, Carpet
Fireplaces Number 1
Fireplaces Type Insert, Gas
Window Features Window Coverings
Appliance Dishwasher, Refrigerator, Stove, Microwave
Exterior
Exterior Feature Balcony
Pool Outdoor Pool
Utilities Available Electricity Connected, Natural Gas Connected, Water Connected
Amenities Available Bike Room, Exercise Centre, Recreation Facilities, Cable/Satellite, Caretaker, Electricity, Maintenance Grounds, Gas, Heat, Management, Sewer, Taxes, Water
View Y/N Yes
View Trees
Roof Type Metal
Total Parking Spaces 1
Garage Yes
Building
Lot Description Near Golf Course, Recreation Nearby, Ski Hill Nearby
Story 1
Foundation Concrete Perimeter
Sewer Public Sewer, Sanitary Sewer, Storm Sewer
Water Public
Locker No
Others
Pets Allowed Cats OK, Dogs OK, Yes
Restrictions Pets Allowed,Rentals Allowed
Ownership Freehold Strata
Security Features Smoke Detector(s),Fire Sprinkler System


"My job is to find and attract mastery-based agents to the office, protect the culture, and make sure everyone is happy! "






