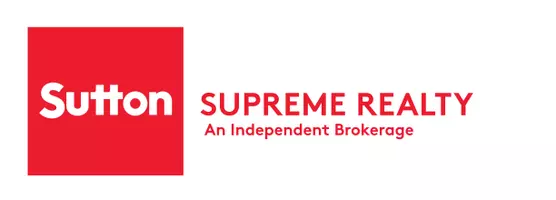
2 Beds
2 Baths
980 SqFt
2 Beds
2 Baths
980 SqFt
Open House
Sat Nov 08, 2:00pm - 4:00pm
Key Details
Property Type Condo
Sub Type Apartment/Condo
Listing Status Active
Purchase Type For Sale
Square Footage 980 sqft
Price per Sqft $1,151
Subdivision Park & Metro
MLS Listing ID R3064338
Bedrooms 2
Full Baths 2
Maintenance Fees $642
HOA Fees $642
HOA Y/N Yes
Year Built 2017
Property Sub-Type Apartment/Condo
Property Description
Location
Province BC
Community Marpole
Area Vancouver West
Zoning RM-9
Rooms
Kitchen 1
Interior
Interior Features Storage
Heating Forced Air, Heat Pump
Cooling Central Air, Air Conditioning
Flooring Laminate, Tile, Wall/Wall/Mixed
Window Features Window Coverings
Appliance Washer/Dryer, Dishwasher, Refrigerator, Stove, Microwave
Laundry In Unit
Exterior
Exterior Feature Balcony
Community Features Shopping Nearby
Utilities Available Electricity Connected, Natural Gas Connected, Water Connected
Amenities Available Bike Room, Trash, Maintenance Grounds, Gas, Hot Water, Management, Sewer, Snow Removal
View Y/N Yes
View Beautiful tree-lined street
Roof Type Torch-On
Total Parking Spaces 1
Garage Yes
Building
Lot Description Central Location, Near Golf Course, Recreation Nearby
Story 1
Foundation Concrete Perimeter
Sewer Public Sewer, Sanitary Sewer
Water Public
Locker Yes
Others
Pets Allowed Cats OK, Dogs OK, Number Limit (Two), Yes With Restrictions
Restrictions Pets Allowed w/Rest.,Rentals Allwd w/Restrctns
Ownership Freehold Strata


"My job is to find and attract mastery-based agents to the office, protect the culture, and make sure everyone is happy! "






