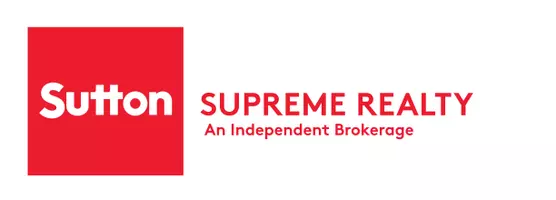
5 Beds
4 Baths
4,182 SqFt
5 Beds
4 Baths
4,182 SqFt
Key Details
Property Type Single Family Home
Sub Type Single Family Residence
Listing Status Active
Purchase Type For Sale
Square Footage 4,182 sqft
Price per Sqft $298
MLS Listing ID R3063456
Style Rancher/Bungalow w/Bsmt.
Bedrooms 5
Full Baths 4
HOA Y/N No
Year Built 1991
Lot Size 9,147 Sqft
Property Sub-Type Single Family Residence
Property Description
Location
Province BC
Community Abbotsford West
Area Abbotsford
Zoning RS3
Rooms
Kitchen 2
Interior
Heating Forced Air, Natural Gas
Flooring Mixed, Wall/Wall/Mixed
Fireplaces Number 3
Fireplaces Type Gas
Appliance Washer/Dryer, Dishwasher, Refrigerator, Stove
Laundry In Unit
Exterior
Exterior Feature Balcony, Private Yard
Garage Spaces 2.0
Garage Description 2
Utilities Available Electricity Connected, Natural Gas Connected, Water Connected
View Y/N Yes
View Greenbelt
Roof Type Asphalt
Porch Patio, Deck
Total Parking Spaces 8
Garage Yes
Building
Lot Description Greenbelt, Recreation Nearby
Story 2
Foundation Concrete Perimeter
Sewer Public Sewer, Sanitary Sewer, Storm Sewer
Water Public
Locker No
Others
Ownership Freehold NonStrata
Virtual Tour https://vimeo.com/1128662805?share=copy&fl=sv&fe=ci


"My job is to find and attract mastery-based agents to the office, protect the culture, and make sure everyone is happy! "






