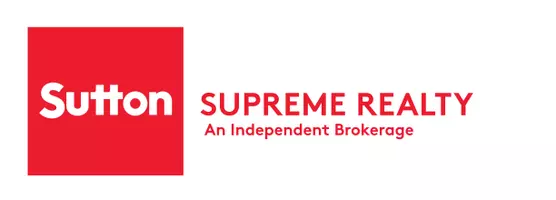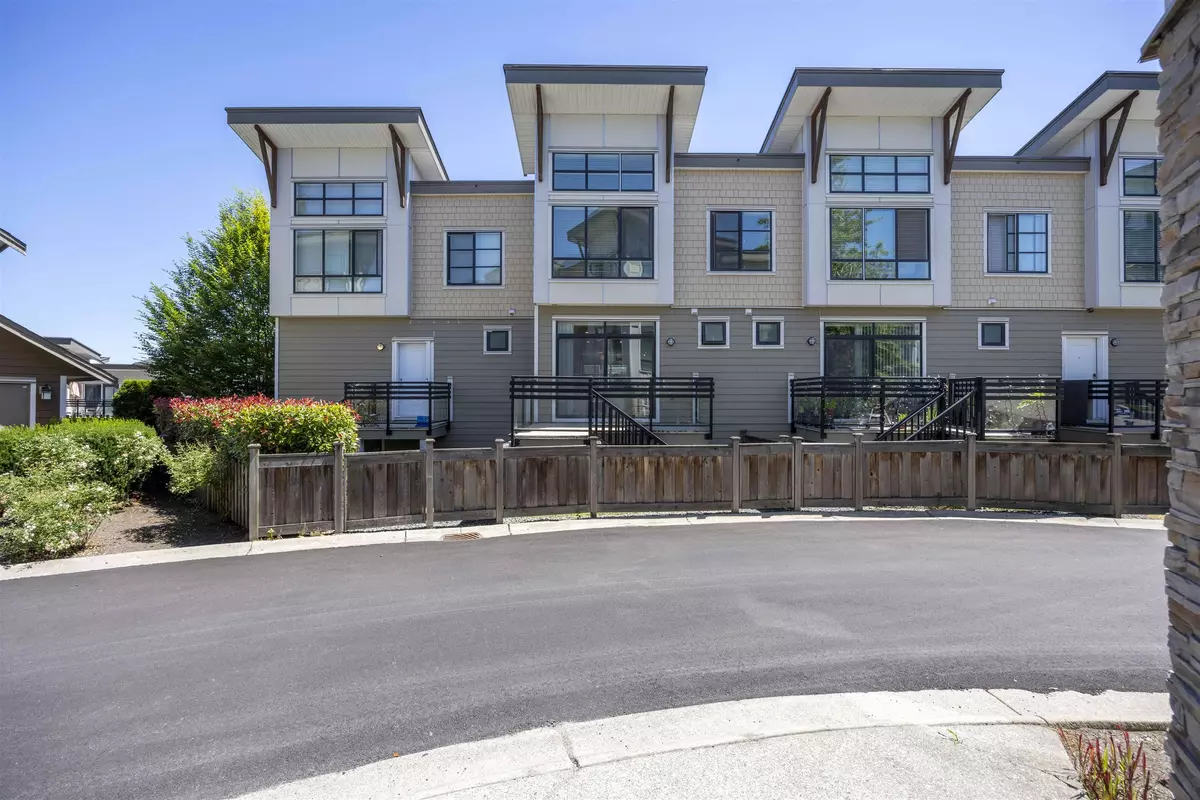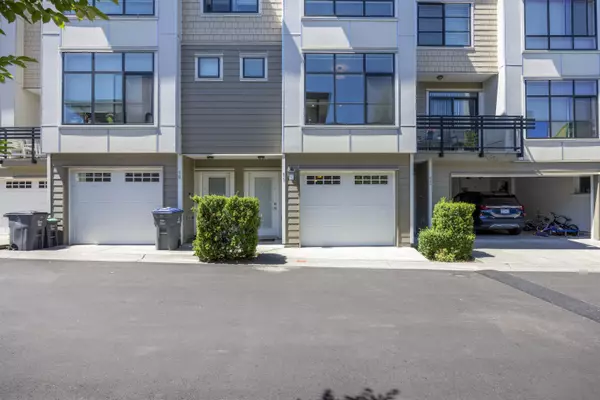
3 Beds
3 Baths
1,442 SqFt
3 Beds
3 Baths
1,442 SqFt
Open House
Sat Nov 08, 2:00pm - 3:00pm
Key Details
Property Type Townhouse
Sub Type Townhouse
Listing Status Active
Purchase Type For Sale
Square Footage 1,442 sqft
Price per Sqft $554
Subdivision Highcrest At Fraser Heights
MLS Listing ID R3063493
Bedrooms 3
Full Baths 2
Maintenance Fees $302
HOA Fees $302
HOA Y/N Yes
Year Built 2016
Property Sub-Type Townhouse
Property Description
Location
Province BC
Community Fraser Heights
Area North Surrey
Zoning MF
Rooms
Kitchen 1
Interior
Interior Features Vaulted Ceiling(s)
Heating Electric
Flooring Laminate, Mixed, Tile
Window Features Window Coverings
Appliance Washer, Dryer, Dishwasher, Refrigerator, Stove
Exterior
Exterior Feature Balcony
Garage Spaces 2.0
Garage Description 2
Community Features Shopping Nearby
Utilities Available Electricity Connected, Water Connected
Amenities Available Clubhouse, Maintenance Grounds, Management, Recreation Facilities, Snow Removal
View Y/N Yes
View mountain & valley views
Roof Type Asphalt
Street Surface Paved
Total Parking Spaces 2
Garage Yes
Building
Lot Description Central Location, Near Golf Course
Story 2
Foundation Slab
Sewer Public Sewer, Sanitary Sewer
Water Public
Locker No
Others
Pets Allowed Cats OK, Dogs OK, Number Limit (Two), Yes With Restrictions
Restrictions Pets Allowed w/Rest.
Ownership Freehold Strata
Security Features Smoke Detector(s)


"My job is to find and attract mastery-based agents to the office, protect the culture, and make sure everyone is happy! "






