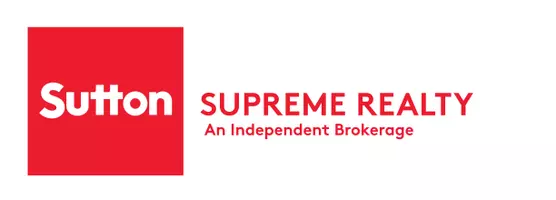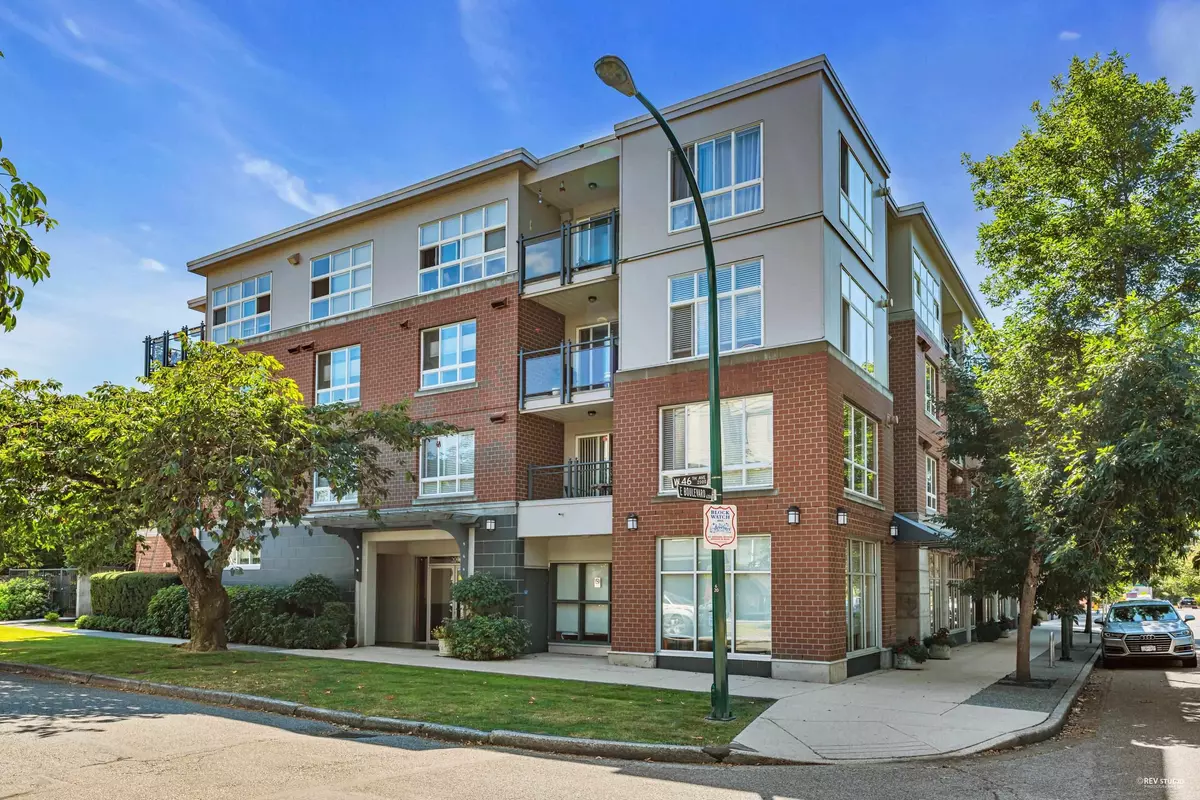
2 Beds
2 Baths
1,235 SqFt
2 Beds
2 Baths
1,235 SqFt
Open House
Sun Nov 09, 2:00pm - 4:00pm
Key Details
Property Type Condo
Sub Type Apartment/Condo
Listing Status Active
Purchase Type For Sale
Square Footage 1,235 sqft
Price per Sqft $1,125
Subdivision Kerrisdale Landing
MLS Listing ID R3058138
Bedrooms 2
Full Baths 2
Maintenance Fees $648
HOA Fees $648
HOA Y/N Yes
Year Built 2004
Property Sub-Type Apartment/Condo
Property Description
Location
Province BC
Community Kerrisdale
Area Vancouver West
Zoning C-2
Rooms
Kitchen 1
Interior
Heating Baseboard, Electric
Flooring Mixed
Fireplaces Number 1
Fireplaces Type Gas
Window Features Window Coverings
Appliance Washer/Dryer, Dishwasher, Refrigerator, Stove
Laundry In Unit
Exterior
Exterior Feature Balcony
Community Features Shopping Nearby
Utilities Available Community, Electricity Connected, Natural Gas Connected, Water Connected
Amenities Available Trash, Maintenance Grounds, Hot Water, Management, Water
View Y/N No
Roof Type Torch-On
Exposure Northeast
Total Parking Spaces 2
Garage Yes
Building
Lot Description Central Location, Recreation Nearby
Story 1
Foundation Concrete Perimeter
Sewer Public Sewer, Sanitary Sewer, Storm Sewer
Water Public
Locker Yes
Others
Pets Allowed Yes With Restrictions
Restrictions Pets Allowed w/Rest.,Rentals Allwd w/Restrctns
Ownership Freehold Strata


"My job is to find and attract mastery-based agents to the office, protect the culture, and make sure everyone is happy! "






