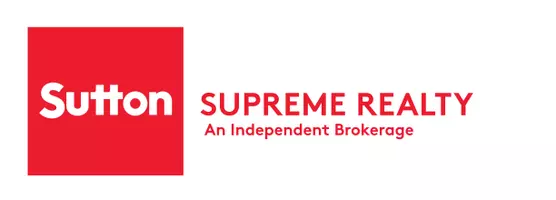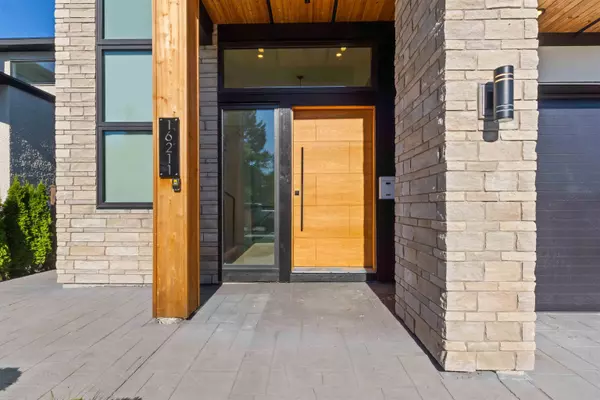
8 Beds
8 Baths
4,903 SqFt
8 Beds
8 Baths
4,903 SqFt
Key Details
Property Type Single Family Home
Sub Type Single Family Residence
Listing Status Active
Purchase Type For Sale
Square Footage 4,903 sqft
Price per Sqft $487
MLS Listing ID R3057938
Bedrooms 8
Full Baths 6
HOA Y/N No
Year Built 2021
Lot Size 6,534 Sqft
Property Sub-Type Single Family Residence
Property Description
Location
Province BC
Community Fleetwood Tynehead
Area Surrey
Zoning RF
Rooms
Kitchen 4
Interior
Heating Radiant
Cooling Air Conditioning
Flooring Laminate, Carpet
Fireplaces Number 1
Fireplaces Type Electric
Appliance Washer/Dryer, Dishwasher, Refrigerator, Stove
Exterior
Exterior Feature Balcony
Garage Spaces 2.0
Garage Description 2
Fence Fenced
Utilities Available Electricity Connected, Natural Gas Connected, Water Connected
View Y/N No
Roof Type Asphalt
Porch Patio, Deck
Total Parking Spaces 6
Garage Yes
Building
Story 2
Foundation Concrete Perimeter
Sewer Public Sewer, Sanitary Sewer, Storm Sewer
Water Public
Locker No
Others
Ownership Freehold NonStrata
Virtual Tour https://www.facebook.com/100064327920802/videos/pcb.1236968111790775/24645875168408368


"My job is to find and attract mastery-based agents to the office, protect the culture, and make sure everyone is happy! "






