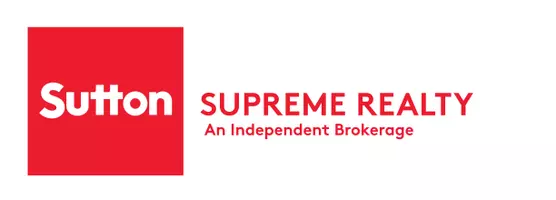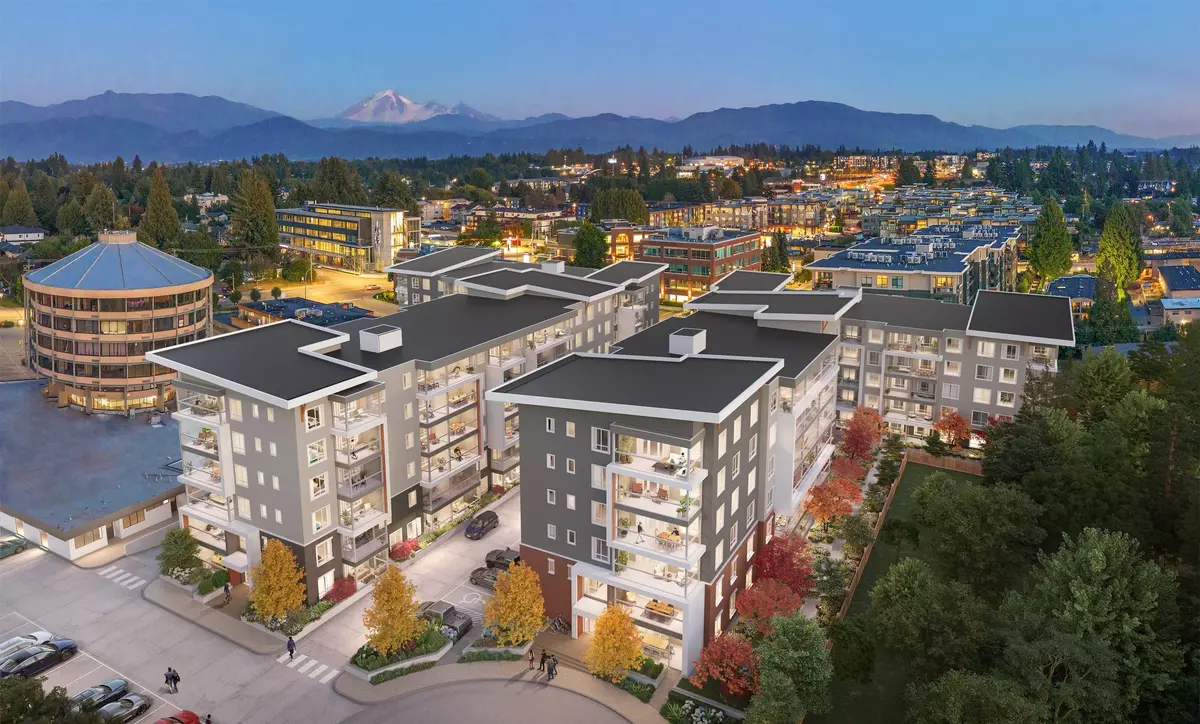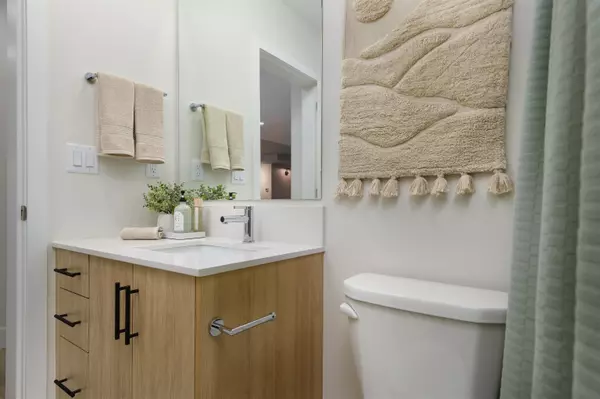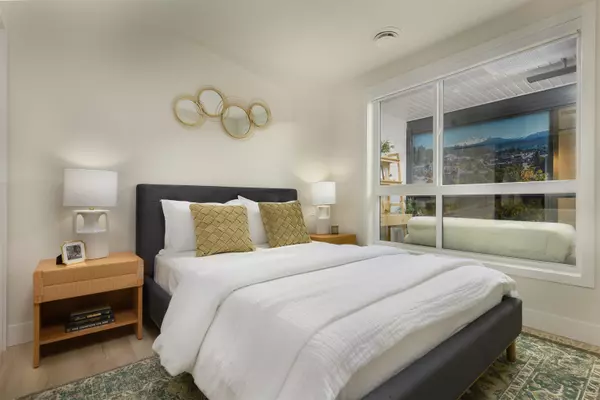
1 Bed
1 Bath
695 SqFt
1 Bed
1 Bath
695 SqFt
Key Details
Property Type Condo
Sub Type Apartment/Condo
Listing Status Active
Purchase Type For Sale
Square Footage 695 sqft
Price per Sqft $604
Subdivision Aria 2
MLS Listing ID R3022659
Bedrooms 1
Full Baths 1
Maintenance Fees $326
HOA Fees $326
HOA Y/N Yes
Property Sub-Type Apartment/Condo
Property Description
Location
Province BC
Community Central Abbotsford
Area Abbotsford
Zoning DEV
Rooms
Kitchen 1
Interior
Interior Features Storage
Heating Baseboard, Electric
Cooling Central Air, Air Conditioning
Appliance Washer/Dryer, Dishwasher, Refrigerator, Stove
Exterior
Community Features Shopping Nearby
Utilities Available Electricity Connected, Water Connected
Amenities Available Trash, Management, Sewer, Snow Removal, Water
View Y/N Yes
View West Horizon
Roof Type Asphalt
Porch Patio
Total Parking Spaces 1
Garage Yes
Building
Lot Description Central Location, Recreation Nearby
Story 1
Foundation Concrete Perimeter
Sewer Public Sewer, Sanitary Sewer, Storm Sewer
Water Public
Locker Yes
Others
Pets Allowed Cats OK, Dogs OK, Number Limit (Two), Yes With Restrictions
Restrictions Pets Allowed w/Rest.,Rentals Allowed
Ownership Freehold Strata
Virtual Tour https://vimeo.com/1015006861


"My job is to find and attract mastery-based agents to the office, protect the culture, and make sure everyone is happy! "






